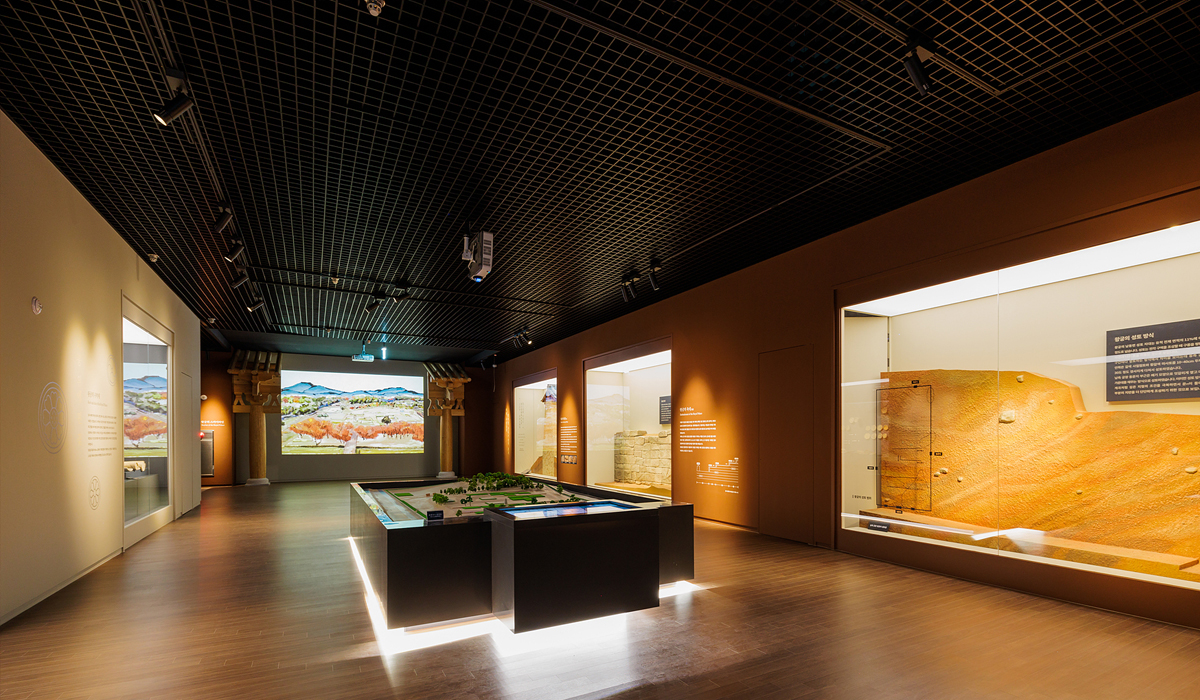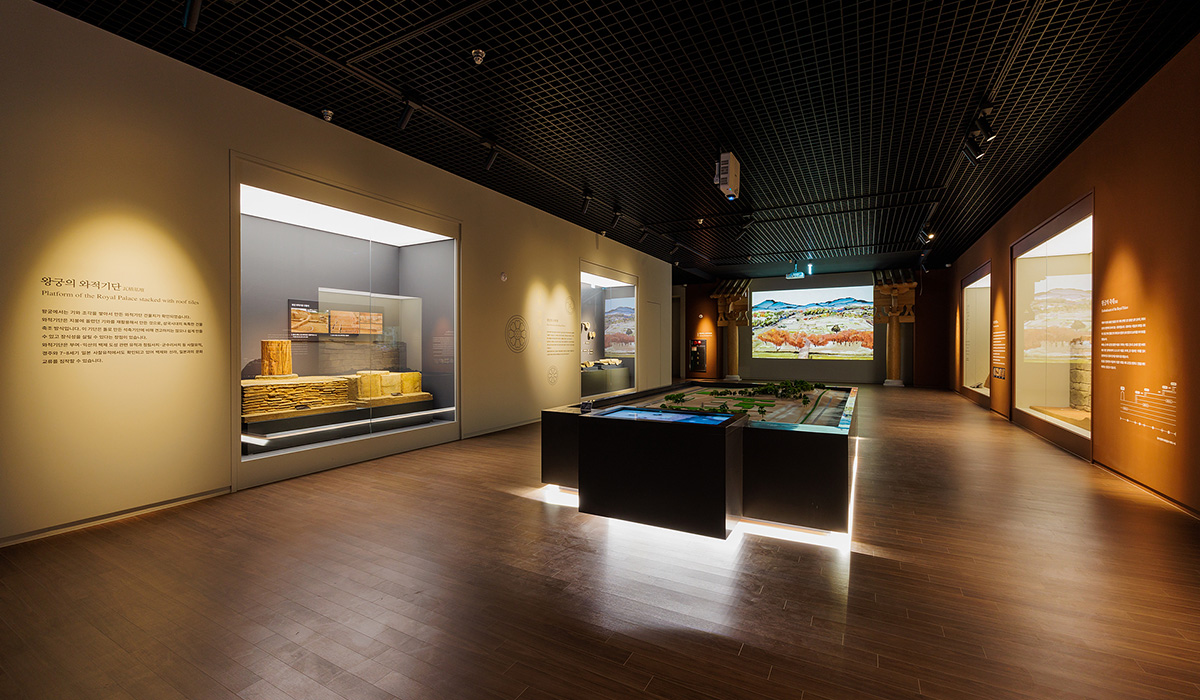- 홈
- 전시·예약
- 상설전시
- Construction of the Royal Palace
상설전시
Baekje Royal Palace, Wanggung-ri Archaeological Site
- Baekje Royal Palace has revealed through excavation efforts that began in 1989 that a royal palace was established and operated during the reign of King Mu of Baekje. Later, significant buildings of the palace were demolished, making way for the construction of a temple in their place. Excavations at the palace site have uncovered various structures, including the palace walls, the main hall where the king conducted affairs of state and performed rituals, workshops, gardens, service areas, toilets, and kitchens. Additionally, a range of artifacts has been discovered, including roof tiles stamped with 'Su-bu(Capital)’, pottery, fragments of Chinese celadon, gold and glass items, and ornamental stones, all of which provide valuable insights into the culture and daily life of the Baekje kingdom.
Building site preparation of Royal Palace
- Since the Baekje royal palace was located on gently sloping hills, it was necessary to create a level foundation for construction. This involved excavation to lower elevated areas and embankment work (earth filling) to fill in the lower areas. These findings highlight the advanced civil engineering techniques employed by Baekje to overcome geographical constraints and secure a flat foundation for the royal palace.
Wall of the Royal Palace
- The palace walls served as protective structures for the royal palace within the capital. The Baekje royal palace is surrounded by a rectangular wall measuring approximately 240 meters in length from east to west and about 490 meters from north to south.
This design faithfully replicates the proportions of royal palaces from the Chinese Wei, Jin, Southern and Northern Dynasties (220–589), indicating that ancient East Asian countries shared principles in the construction of their capitals.
Most of the palace walls have collapsed and only two tiers of stone remain today.
Embankment of the Royal Palace
- The site chosen by King Mu for the construction of a new royal palace in Iksan was located at the southern edge of Yonghwasan Mountain, on gently sloping hills that descend from north to south. To overcome the topographical constraints posed by the hilly terrain and to facilitate the construction of buildings within the palace, embankments were built with height variations in both the east-west and north-south directions.
A foundation built with tiles from the Royal Palace of Baekje
- The site of a wajeok stylobate building made of stacked tile pieces has been confirmed in the Baekje Royal Palace.
The wajeok stylobate is a unique building construction method from the Three Kingdoms period, made by recycling tiles that were placed on the roof.
Roof-end tiles of the Royal Palace
- During the Three Kingdoms period, tiles were exclusively used for significant state structures, such as royal palaces, government buildings, ritual facilities, and temples.
oof tiles, used at the ends of the roofs of wooden structures, serve to protect the building from rain and wind while also providing a decorative function.
At the royal palace, various types of eaves tiles have been excavated, including lotus-patterned tiles, plain tiles, and tiles with pinwheel designs. Among these, the eight-petal lotus-patterned eaves tiles, characterized by heart-shaped leaves, are the most abundant.
Representative Artifact
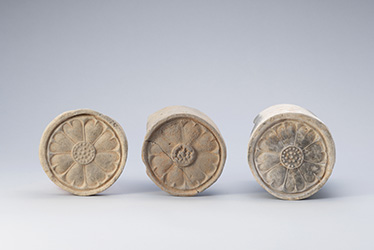 Roof-end tiles
Roof-end tiles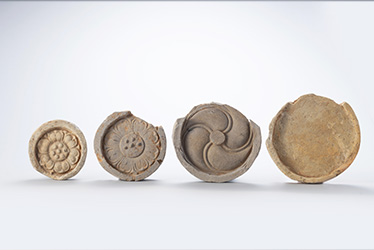 Roof-end tiles
Roof-end tiles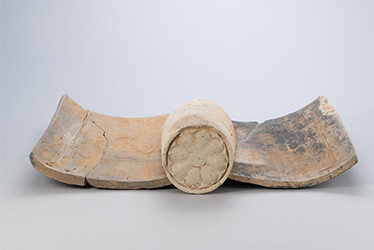 Roof-end tiles
Roof-end tiles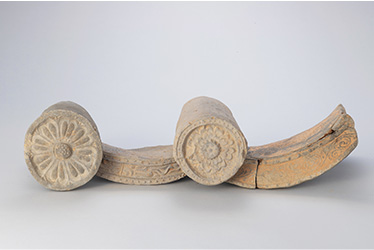 Roof-end tiles
Roof-end tiles


