Archaeological Site in Wanggung-ri
The Wanggung-ri Site Museum strives to widely acknowledge and maintain the values of the Baekje Historic Area.
- Description
- Historic Site: Iksan Archaeological Site in Wanggung-ri
(Designated as the Historic Site No. 408 on Sep. 11, 1998) - Designated Area: 216,862㎡
- Wanggung-ri 5-Story Stone Pagoda, National Treasure No. 289, is within this historic site. It is 2km east to the Iksan Jeseoksa temple site and about 4.8km northwest to the Iksan Mireuksa temple site.
- History
- Archaeological Site in Wanggung-ri was built as a royal palace during the reign of King Mu (AD600~641), the 30th king of the Baekje dynasty, and converted into a temple after his reign.
- 1965: Stone pagoda was dismantled and repaired.
- 1976: Excavation work by Mahan and Baekje Culture Research Center in Wongwang University
- 1989~present: Excavation work by the Buyeo National Research Institute of Cultural Heritage
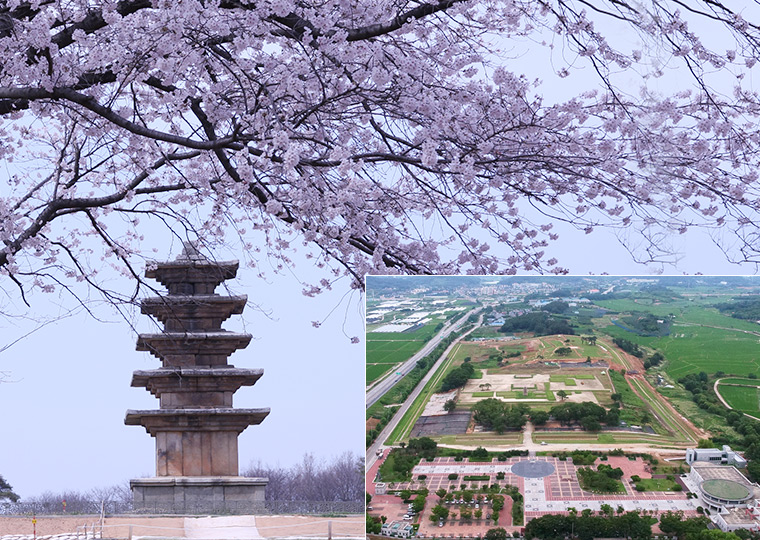
- The Archaeological Site in Wanggung-ri is in Wanggung-myeon, Iksan-si, Jeonbuk State. The Archaeological Site in Wanggung-ri is considered to have been one of the capitals along with Sabi in Buyeo as the royal palace, the hub of politics, economics and culture during the later period of the Baekje dynasty.
- The Baekje royal palace was formed on a low hill at the end of a ridge originating from Yonghwasan Mountain. In accordance with the extensive excavation work that started in 1989, it was a multi-purpose site because it was built as a royal palace during the later period of the Baekje dynasty while the temple, including a pagoda, main building and auditorium, was built after the demolition of the major buildings of the royal palace.
- The royal palace in Archaeological Site in Wanggung-ri is the only site that clarifies the structure of the Baekje royal palace, which was systematically and scientifically built, as the perimeter boundary and internal structure of the royal palace were found for the first time along with the Baekje royal palace. On the perimeter of the royal palace, a 3m wide wall was built in a rectangular shape, 245m from east to west and 490m from south to north. The southern half of the royal palace comprises a building for important rituals or events of state, the king’s Hall of Rectitude, and the dwellings of the king and royal family, which were divided by four east-west stoneworks. The northern half of the royal palace comprises a garden and back garden for the king’s relaxation and the northwestern part of the royal palace incudes the craft workshop that produced most of the valuable goods, such as gold and glass items, during the Baekje period.
- As described above, the space for rituals, events, state affairs and living were arranged in the southern part of the royal palace and the back garden in the northern part. This arrangement is also found in the ancient royal palaces of China and Japan. This indicates cultural exchange among the countries in ancient East Asia.
- Archaeological Site in Wanggung-ri was converted from a royal palace to a temple, which was used until the later period of the Unified Silla. Remains from the Goryeo period were also found in some southeastern areas.
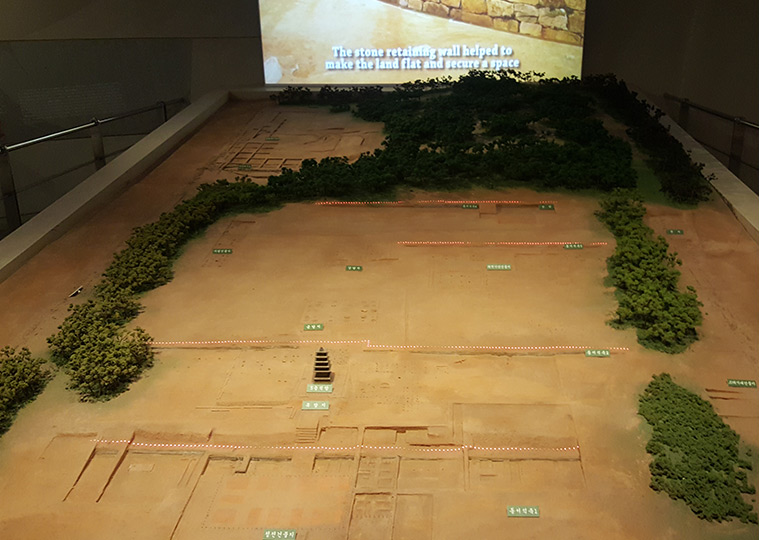
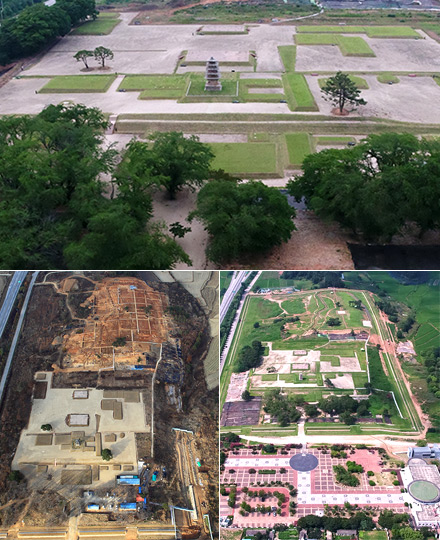
- Boundary Walls in the Royal Palace
- The boundary walls of the royal palace were to protect the royal palace as well as indicate the boundary between the inside and outside of the royal palace. These walls were 3m wide. The outer wall was made by piling up well-trimmed paving stones and rectangular stones and the inner wall was filled with a mixture of clay and pebbles. The walls were mostly destroyed and about 100m on the southeastern part and very small sections of the southern and western walls remain in single or double stonework layers. Some scholars have proposed that the upper section of wall was built with stone while others suggest that the upper section of wall was hardened and heaped with earth over one or two stonework layers.
- While there has been diverse opinion regarding the upper structure of the boundary walls, the top of the walls appeared to have been capped by roof tiles, as a quantity of roof tile pieces have been collected near the wall areas. Flat stones 1m to 1.2m wide were laid inside and outside the walls. It is estimated that these stones were a way to prevent damage to the wall by rainfall.
- Four gate sites were found on the southern wall. The center of the inner gate was 14.5m west from the center of the southern wall. The southern center of the royal palace was mostly on the west. One gate was found on the eastern, northern and western walls each. It appears that the boundary walls of the royal palace had a total of seven gates.
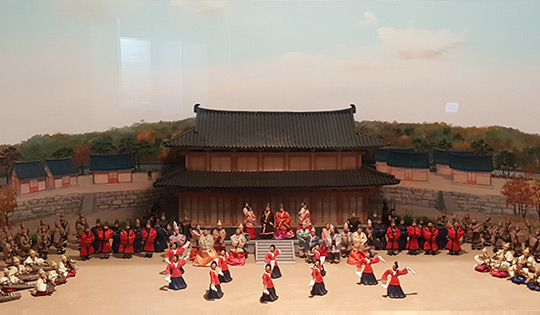
- Stonework
- The southern half of the Baekje royal palace was divided by four east-west stonework layers to secure the space for buildings. The space for buildings was not designed as one flat area but was divided into four sections. This may have been to reduce labor and clarify the characteristics of each space. For the first stonework section on the south, only seven paving stone layers processed on the foundation stone remained. It appears that it had been about 2m high. Other stonework looked to have been about 0.5m high.
- The space made by the east-west stonework shows a ratio of 2:1:2:1, 76.6m, 44.5m, 72.3m and 45.7m from the south. The concept of the ratio needs to be compared to the ratio of one to one dividing the southern and northern of the entire space of royal palace. The Archaeological Site in Wanggung-ri was planned on the basis of a ratio of 2 to 1 or 1 to 1 in the process to determine space usage in the royal palace. This indicates that the royal palace was systematically and scientifically built.
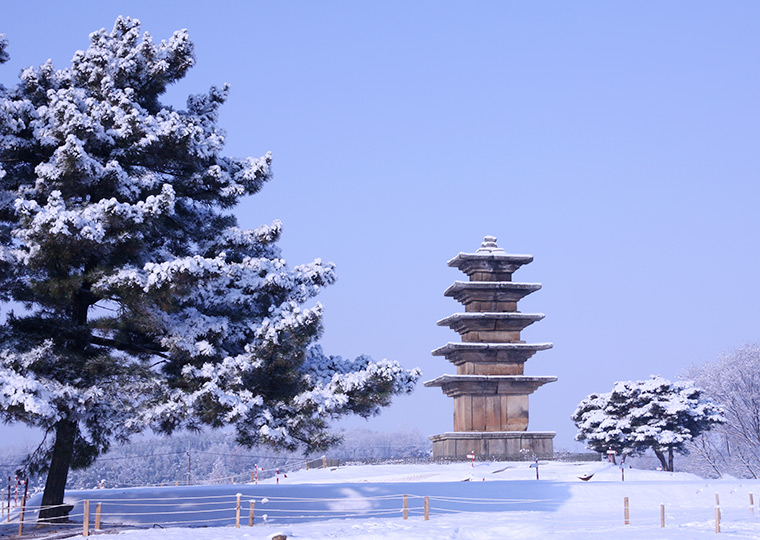
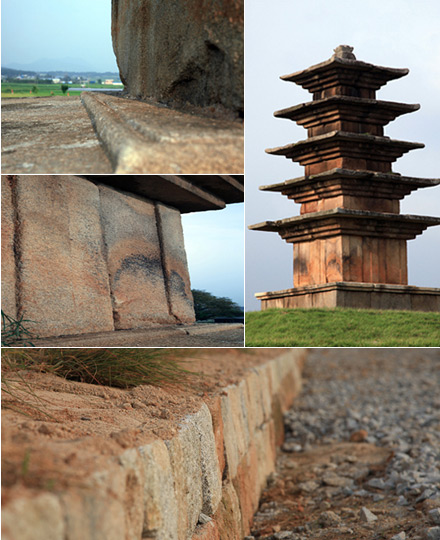
- Hall of Rectitude Building Site (Big Building Site)
- The Hall of Rectitude building site is the first building after passing through the inner gate among the three gates connected to the southern wall of the royal palace. The Hall of Rectitude building site has seven Kans in front and four Kans on the side due to the filling timber as an earthern banking and filing timber building. It is 35m wide and 18.3m long, the biggest main building in the royal palace. One stone, which seems to have been the cover stone, was found near the eastern side of the foundation. This building had a broad yard for morning assembly, rituals or events in the front of the building as it was built closest to the first east-west stonework, unlike other buildings.
- Building Site with Roof Tile Foundation
- The building site with a roof tile foundation was built by recycling used roof tiles for the foundation. Three building sites with a roof tile foundation were found in front of the third east-west stonework in the Archaeological Site in Wanggung-ri. A roof tile foundation has less durability than a stone foundation but enhances the decorative effect and can be easily made because it can be built in various shapes. The roof tile foundation in the Archaeological Site in Wanggung-ri was built by making all roof tiles flat. Stones were partially used in the foundation as well.
- Garden and Back Garden
- The garden in the royal palace was for the king’s relaxation. The Archaeological Site in Wanggung-ri includes a garden, a facility for collecting and distributing water in the center of the garden, a pavilion-style building and a back garden. The garden and the back garden occupy most of the area in the northern section of the royal palace apart from the craft workshop site. This indicates that the garden and the back garden were important facilities in the royal palace from a spatial aspect. The garden in the Archaeological Site in Wanggung-ri is mostly on the east of the 4th east-west stonework where the back garden began. The center of the garden, water tank facility, drain facility, reservoir, footway and pavilion building site have been found. Fantastic rocks were arranged or laid in the center of the garden and rectangular stones were arranged in a channel shape in front of the garden. River gravel was laid inside to control the flow of water. While the traditional garden of Baekje was pone style, the miniature landscape was made by scaling down the surrounding scenery with the fantastic rocks and a garden in the new shape was created by connecting the pond in front of the miniature landscape. A large water tank 47.5m long from east to west and 2.96m long from south to north was made by arranging or laying flagstones on the bottom and filing the gap with sage-green clay on the northwest of the center of the garden to supply water to garden. Furthermore, the receiving reservoir for collecting the water flowing out of the garden, footway facility and pavilion building site were found in the eastern section of the garden. The back garden was called by various names: inner garden, outer garden, secret garden, garden forest or hill in the royal palace. Landscaping includes natural objects such as stones, water, trees and soil, artificial objects and buildings. In the back garden of the Archaeological Site in Wanggung-ri, the U-shaped waterway, sinuous canal and rectangular stylobate building were found as a facility to supply water to the center of the garden. The back garden was a site for the king to rest and entertain as well as being a sacred space for performing the rituals of the royal court. It was a private space for the royal court.
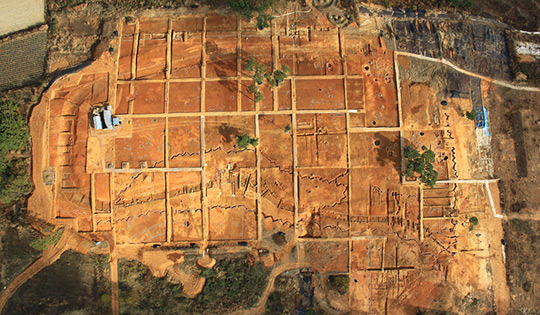
- Facilities related to Craft Workshop and Living
- Various kinds of artifacts related to production have been found at the Archaeological Site in Wanggung-ri, including gold and glass items and materials thereof, kilns, slag and blast pipes. This indicates that there was a craft workshop directly managed by the royal court within the royal palace. Three large toilets lining up from east to west were found to the north of the craft workshop. The first large restroom (public restroom) was 10.8m long, 1.8m wide and 3.4m deep. It appears to have been used by government officers, those attached to the court, workers in the craft workshop and for treatment of filth from the royal palace. The type of restroom site of Baekje was found for the first time in the Archaeological Site in Wanggung-ri. It is important data for comparing to the restroom sites in Japan.
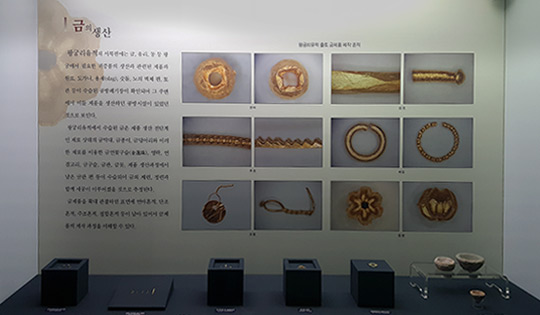
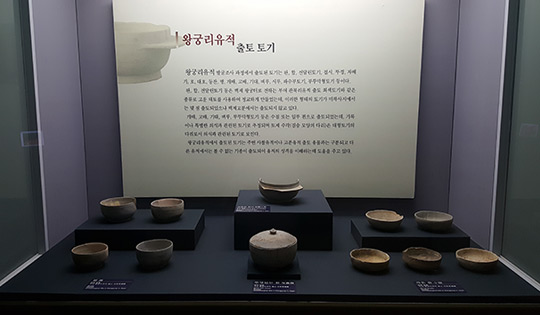
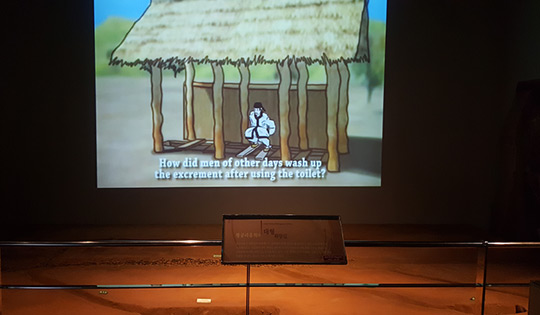
- Facilities related to the Temple
- The Archaeological Site in Wanggung-ri was a royal palace when it was built. It was used as the royal palace for a certain period and then converted to a temple. The existing buildings were demolished only in the space where important buildings of the temple were built including the pagoda, main building and auditorium, while other buildings were used without change. While there was no consensus on the accurate time for the conversion and the construction year of the pagoda, it appears that the site was converted during the reign of King Uija at the latest. Roof tiles with the inscription of ‘Wanggungsa Temple’, ‘Daegwangwansa Temple’ and ‘Gwangungsa Temple’ collected around the temple site indicate that the site was converted from a royal palace to a temple.
(Source: Baekje World Heritage Center / Photo: Iksan Culture and Tourism Department)


